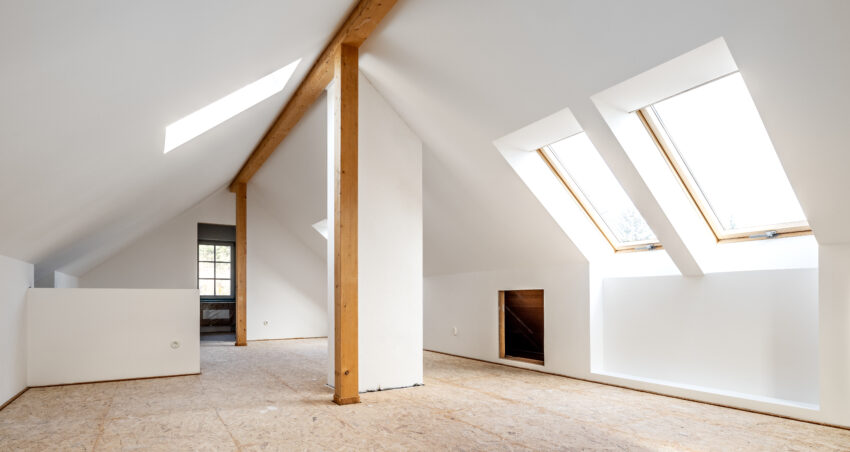Planning a loft conversion in London?
A loft conversion can add up to 30% more space to your home – and if you live in London you know that space is at a premium! Many properties in London are suitable for loft conversions and often do not require planning permission. It’s no wonder why so many homeowners are looking to extend their homes with a loft conversion. Today we’re laying out the process of planning a successful loft conversion in South London.
Can I extend into my loft?
Most homes that have a loft can be converted into liveable space. But whether you’re likely to encounter problems with cos or planning permission are also key to take into consideration. Among other criteria you’ll want to check if there is a water tank in the loft that may need to be moved if there is room for a new staircase and the minimum height for your loft conversion – you’ll need a space of at least 2.4 metres high.
2. What do I want to use my loft for?
With London housing prices on the rise, extending your existing home with a loft conversion could be a more financially viable approach with the potential bonus of increasing your home’s value up to 20%. Loft conversion home offices, extra bedrooms, and en-suite bathrooms are all practical additions that will value to your home. But don’t be afraid to think out of the box! From home gym’s to cinema rooms, a loft conversion can help you gain more from your space.
3. What is my budget?
Like most things in London, construction costs are higher than other parts of the UK, especially when working on an existing building. The advantage of most loft conversions is that this type of extension is quicker, does not require the same amount of planning permission or sacrifice any outside space like a house extension. Loft conversion prices in London may vary from £40,000 to £70,000 depending on the size, style and complexity of conversion you choose. Check with your loft conversion specialist to get a quote for your space.
4. Permission & Regulation
Many types of loft conversion do not require planning permission as they are considered ‘Permitted Development’. While this makes the building process more straightforward, remember to adhere to all building regulations. Work with your loft conversion specialist to make a full plan of action. Inform your home insurers know about the conversion, and notify your neighbours if their house falls under the Party Wall Act requirements.
5. Work with Your Floor Plan
The best loft conversions make the most of the space, working with the footprint of the house, not against it. Work with your loft conversion specialist to design a space that feels like a natural, cohesive part of your home. Advice on staircase positions and potential issues are key to ensure that the finished conversion flows and fits into your floor plan as efficiently as possible.


